architecture disney west gate building
Walt Disney World, Orlando, Florida - 1972
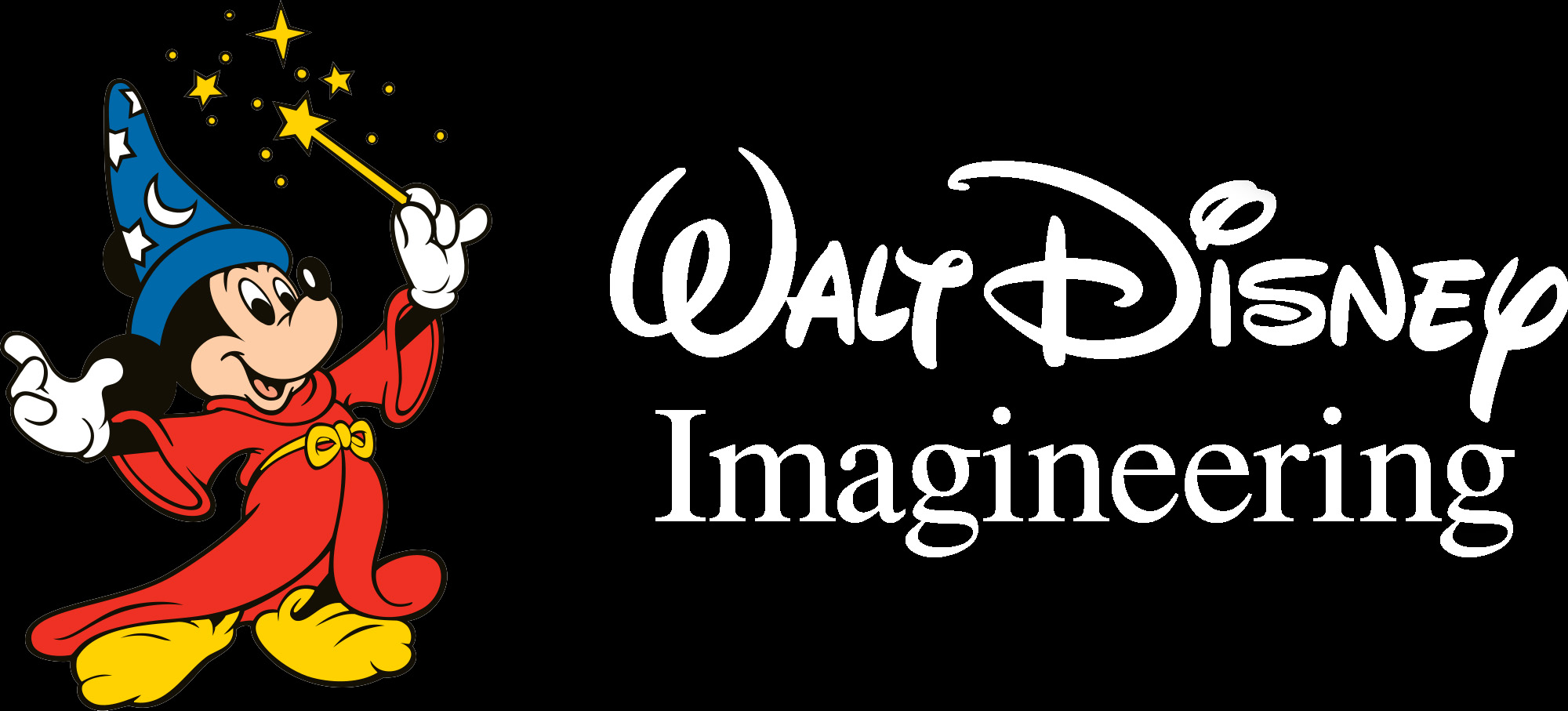
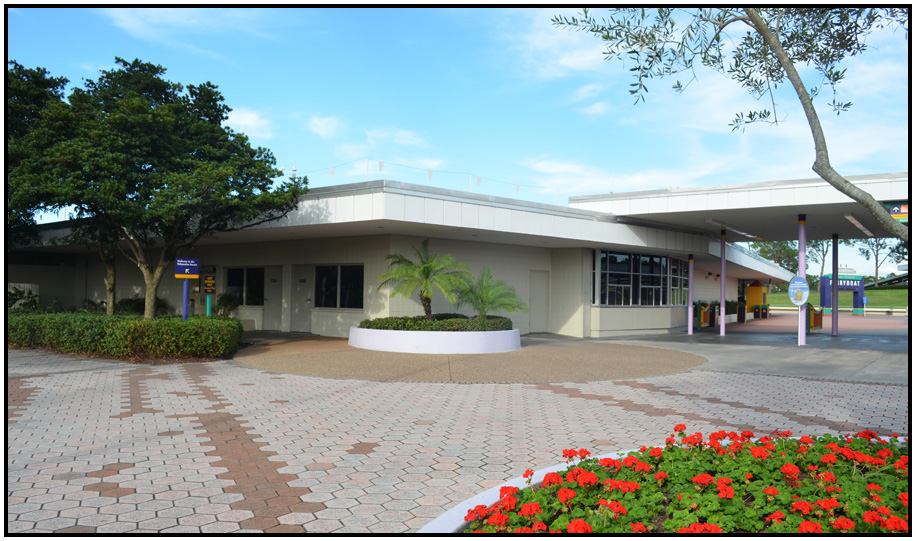
The Project -
As a project draftsman/designer with WED Enterprises, Walt Disney's architectural department, to design a new
cafeteria and wardrobe service structure for the West Gate complex at Walt Disney World.
Most of the work involved drafting, but there were also opportunities to design floor plans and details.
(Photos were taken in 2015)
unless noted otherwise all images copyright d. holmes chamberlin jr architect llc
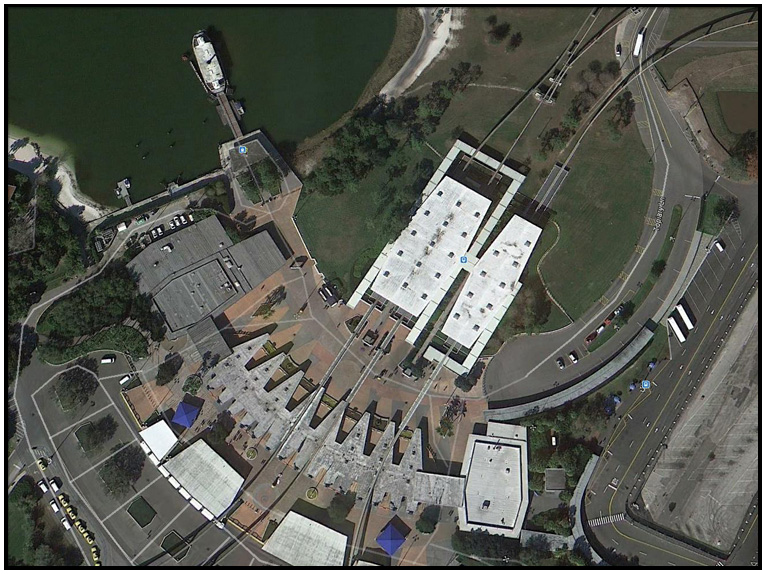
Google Earth aerial view of West Gate complex, Walt Disney World, Orlando, Florida, USA, 2013.
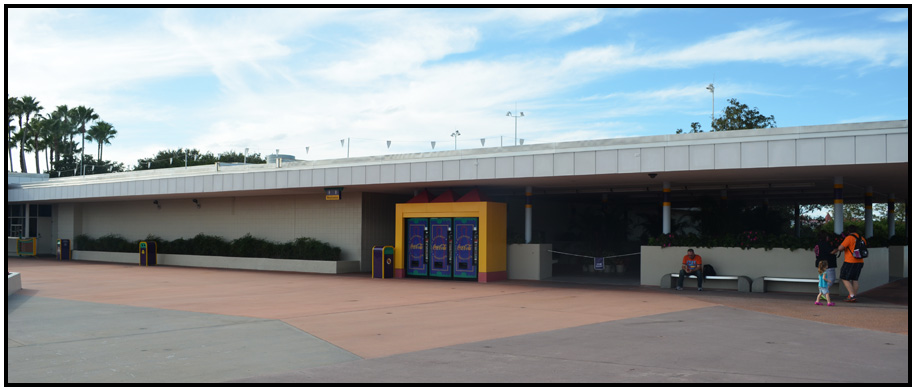
East elevation, West Gate Building, Walt Disney World, Orlando, Florida, USA, 2015.
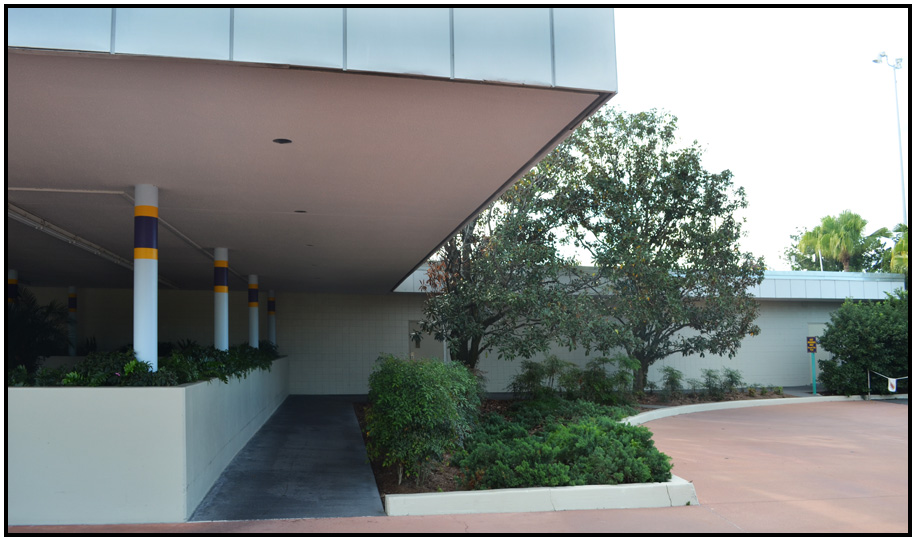
Building detail, West Gate Building, Walt Disney World, Orlando, Florida, USA, 2015.
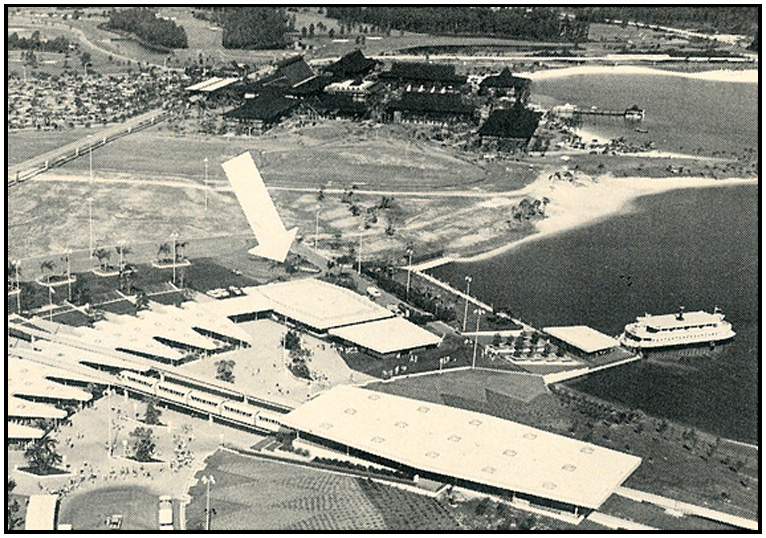
Original Disney photo announcing opening of new West Gate addition, Walt Disney World, Orlando, Florida, USA, 1973.
(Photo by others)
copyright d. holmes chamberlin jr architect llc
page last revised june 2019





